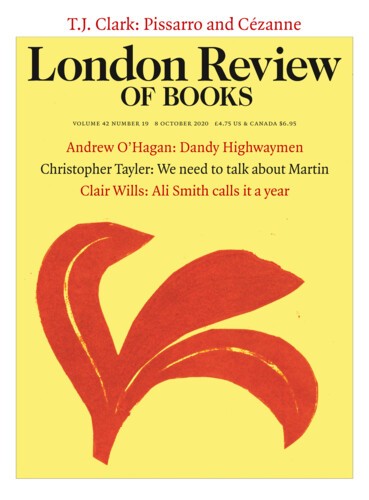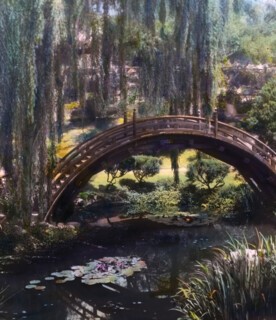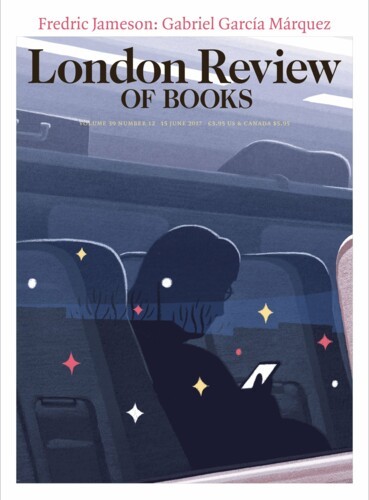There is a long history of Europeans bringing buildings to California. A Christian mission has stood in some form or other at San Diego de Alcalá since 1769, testifying to the colonial expansion of the Spanish up the Pacific coast. Seventy miles further north, a few original elements of the sweeping church at San Juan Capistrano still stand, despite a massive earthquake in 1812 which destroyed much of the Baroque edifice. A number of private houses have survived from the 1820s and 1830s. Some of them awkwardly imitate Native American styles – squat buildings formed from chunky adobe brick walls – while others, built with heavy grey stone slabs, are more European. But by the end of this year, the oldest building in the state will be one that has only just arrived: a late 17th-century house that was packed up in Japan, shipped across the Pacific and is waiting to be re-erected at the Huntington Gardens in LA.
Founded in 1919 by the millionaire rail magnate Henry Huntington, the estate now contains a group of museums that display paintings by Gainsborough and Reynolds alongside Boucher tapestries, the 15th-century Ellesmere Chaucer, the autograph manuscript of Thoreau’s Walden, and documents and letters belonging to Washington, Jefferson, Franklin and Lincoln. The German botanist William Hertrich was commissioned to design the gardens: Californian, Australian, Japanese, Chinese, Jungle, Palm, Rose and Desert; a maze of meandering pathways across 120 acres. They hold more than four thousand species of cacti and succulents, a thousand cultivated varieties of camellia and two hundred species of decorative palm. There is a plot given over to plants and flowers mentioned by Shakespeare. In 2018, plans to expand the Chinese garden, almost doubling its size, got underway and in 2019 the curators of the Japanese garden were given a new plot to create their own extension.
The house is a gift from the Yokoi family, whose seventh patriarch commissioned its construction in the 1690s. The Yokoi were a powerful Samurai dynasty until defeat at the hands of the Tokugawa shogunate in 1602 saw them demoted to the role of administrators, serving the Daimyo of Marugame Castle on Shikoku Island in southern Japan. There, as recorded in some 13,000 family documents, they served for several centuries as shōya, or local bureaucrats. The house was a centre of civic life, functioning as both town hall and village square, shrine, archive and treasure house. The family was responsible for preserving the seed crop each year, organising the community, managing the water supply and celebrating important events. The life of the town – from births and deaths to levels of fertiliser – was assiduously recorded, and the records were maintained at the house of the Yokoi.
The building is an excellent example of Edo-period architecture: dark timber beams, lightweight paper doors and delicately curved ceramic roof tiles, all typical of early modern Japanese design. Its formal clarity is evident in particular in the clean lines of the exterior. Inside, the building’s different rooms are denoted by slim sliding wooden panels (more than 120 in total) and a series of interlocking beams and posts. The house is divided into two distinct zones. At the back are the family quarters – bedrooms, living spaces, bathroom, kitchen – while the public areas occupy the front. These include a small shrine with a Buddhist altar that would have served for weddings and funerals, offices for recording tax transactions, a room for weighing goods and a ceremonial hall opening onto a formal garden.
The Japanese word for ‘home’, katei, is comprised of two characters, one meaning ‘house’, 家, the other ‘garden’, 庭. Huntington acquired many of the first plants and ornaments for his Japanese garden from George Turner Marsh, an art dealer in Pasadena whose commercial Japanese tea garden had failed. The first stage was completed in 1912 and over time the Huntington garden expanded to encompass a ceremonial teahouse, moon bridge (commissioned by Huntington from the Japanese craftsman Toichiro Kawai), koi ponds and a large collection of bonsai. The extension for the Yokoi house is being planted and pruned to resemble the garden at Marugame, with niwaki trees (conifers trained into shapes resembling clouds) and neatly clipped tea plants. When the walls slide open, the garden gives way to the wood and paper interior. The Huntington is building a replica of the original gatehouse, which served as the living quarters for the household servants. But the kura, the village storehouses for rice and grain, and two stone wells have travelled from Japan.
The idea of dismantling such an intricate historical building, transporting it across the ocean and recreating it in an institution may seem anachronistic, even reckless. But the architectural ethos behind the house is conducive to such a process. Both Japanese and West Coast architects knew how to build resilience into their homes. Buildings like the Yokoi house were designed with the seismic potential of the Pacific Plate in mind. The wooden core is set on relatively shallow foundations, allowing the building to bounce up and down slightly, absorbing tremors, while the materials were intended to be easy and inexpensive to replace – a ship of Theseus. But the logistics of the move were still complicated. Over the course of 2018, a group of experts took the house apart piece by piece, from the finicky packaging of individual tiles to the deposition of the monumental roof beams that run the length of the building, each one pretty much a full-grown tree. From there, the pieces – along with every stone on the property – were transported to a warehouse in nearby Matsuyama, where they were partially rebuilt for inventory, conservation, fumigation and quarantine. Reconstruction at the Huntington was scheduled to begin in March; the foundations were finally laid last month and, pandemic permitting, the house will open to the public next year.
The relocation of the Yokoi house to the façades and fakery of LA – movie sets, identikit gas stations, postmodern edifices such as the Westin Bonaventure Hotel, which Fredric Jameson called as ‘shallow as a pair of reflector sunglasses’ – speaks to the same architectural flexibility. Regularly finding themselves caught up in the push towards modernity, as well as the unstable topography, 19th-century Angelenos often had to play chequers with their homes, screw-jacking the light wooden frames onto tottering scaffolds and transporting them somewhere more convenient across town. In 1886, the failed move of a two-storey school from Poundcake Hill left the entire building perched for several weeks on stilts over Temple Street. A small tunnel was cut through its wooden supports to allow the traffic to pass underneath. The new displaces the old, but it doesn’t always replace it. By the 1970s, when LA finally began to build upwards as well as outwards, a number of century-old downtown houses were redistributed almost at random around the city to make way for corporate skyscrapers. Not every building is designed to stand still.
Send Letters To:
The Editor
London Review of Books,
28 Little Russell Street
London, WC1A 2HN
letters@lrb.co.uk
Please include name, address, and a telephone number.


