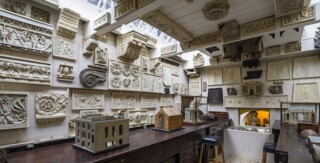In Sir John Soane’s Drawing Office
Gillian Darley
There’s a little platform, or mezzanine, over the rear ground-floor passage at 13 Lincoln’s Inn Fields, the central element in the terrace of three houses known since 1833 as Sir John Soane’s Museum. The Drawing Office has been newly revealed after a programme of cleaning and investigation. Too small and fragile to be open to more than handfuls of interested visitors, it turns out to be the sleeping beauty in the museum, a monument to bricolage, to Soane’s fascination with technology and to his own self-image. Reached by a diminutive spiral stair, it was the engine-house for the last three decades of his career. Never previously accessible, even to those who like me spent years in the archives here, it can now be visited.
Depictions of the Drawing Office by Joseph Gandy, Soane’s principal visualiser, provided invaluable evidence for the current reinstatement. The models and casts crowding the walls, even jostling on the ceiling joists, have been carefully cleaned and repositioned according to the records. The casts have received a literal spit-and-polish: the best solvent for removing the centuries of grime from plaster, the conservator writes, turns out to be saliva.
When I look at the little space, supported on metal columns which allow it to float above the crowded, antiquity-stuffed corridor below, I think of the keen but long-suffering boys and young men who worked at its long tables. When I wrote Soane’s biography in the late 1990s, the architectural pupils were always in my mind but I was more likely to imagine them out and about, drawing the works at the Dulwich Gallery, for example, or running errands for their increasingly unpredictable and ageing master.
Once the Drawing Office was in its final form, it took six pupils. They worked, shoulder to shoulder, for twelve hours a day, six days a week. There was an accepted, and rigid, cordon sanitaire between this hive of workers, supported by the older employees, clerks and assistants, and life in the rest of the house. From much earlier, when the office was more closely linked to the house than it is now, the workforce had always come and gone through the sternly functional rear of the building.
After the death of Soane’s wife, Eliza, in 1815, the function of the main part of the house had shaded further from the domestic to the professional, an eye-popping showplace for his swelling collections, seen by clients and selected friends in the arts, and serving – in his mind at least – as an ‘academy’ of architecture, an establishment for higher learning.
The current form of the Drawing Office dates from 1824-25, when the final pupil arrived. There are no walls on which to display Soane’s splendid, theatrical perspectives (or any other works on paper or canvas). The only paper in the room was stretched out on the work-tables for the pupils’ use or reference. The 250 or so fragments that crowd in on every side are mostly evocations of the classical world, though there are also models dotted around of Soane’s more recent architectural experiments. There is no clear sense of scale or of different materials. The overall effect of the studio, visually and emotionally, must have been dizzying to a young man just arrived at Lincoln’s Inn Fields. Perhaps with time they ceased to notice?
The room was above all a workshop, though, and as such required natural light, which poured down from runs of clear glass skylights, and a comfortable temperature – far more awkward to achieve. There could be no fireplace or stove in here. As Todd Willmert pointed out in the Journal of the Society of Architectural Historians in 1993, ‘the professional spaces, because of their spatial complexity, were practicable only in light of modern heating technologies.’ Soane experimented with three different systems based on either piped hot water or ducts conveying hot air. His fascination with the detail, reaching back to the Romans’ practical interest in heating systems, emerged in lectures at the Royal Academy where he held the professorship in architecture.
The quirky arrangement of the layered Drawing Office allowed (in theory at least) for warm air to drift up from below. In the 1820s the room had tended to be chilly, unsurprising given the unheated museum spaces, but thanks to Jacob Perkins’s innovative pressurised hot water system (patented in 1831) the problem was finally solved. C.J. Richardson, who became a pupil in 1824 and remained close to Soane until his death in 1837, warmly welcomed the improvements since he ‘well remembered the miserable cold experienced in the office during former periods’. The triumphant system boasted 1200 feet of pipes, divided between two zones of the interiors. The all-conquering stove stood outside in the Monk’s Yard, near the grave of Fanny, Eliza Soane’s beloved dog.

Comments