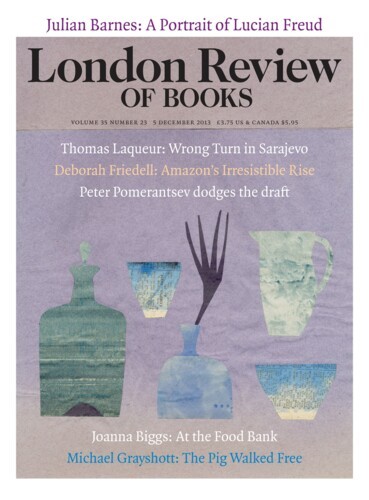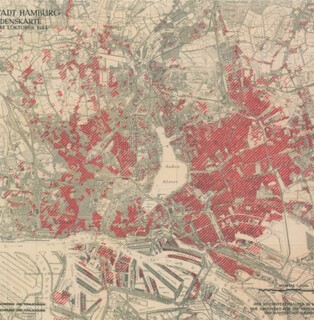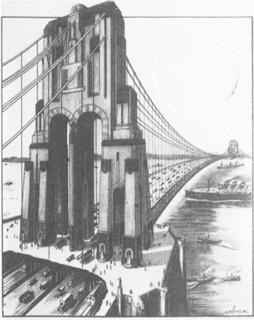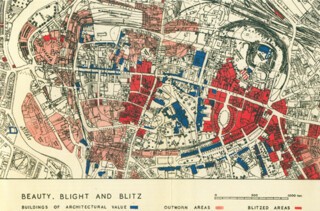In 1941, the architect Hans Stosberg drew up ambitious plans for a new model town, with monumental public buildings grouped around a main square, and leafy boulevards branching off a central avenue which led to the factory complex that would provide the bulk of the work for a population of 80,000. There were to be twelve schools, six kindergartens, twenty sports fields, swimming pools, offices, banks, shops and a number of satellite settlements, every one of them constructed around a main square and equipped with similar public buildings and modern amenities. The whole conglomeration was to form an ‘urban landscape’ divided into cell-shaped districts, each forming its own sub-community within the overall structure of the town. Houses, or ‘people’s dwellings’, were to be supplied with central heating, garages, gas cookers, laundries and vegetable gardens. The old idea of a city as a concentration of densely populated buildings packed into a townscape of narrow streets and winding alleyways was to be superseded by the modern concept of a spread-out complex of roads and buildings that merged seamlessly into the natural environment. Funds poured in from the government, and businesses vied for a favoured place in the new urban landscape. To celebrate the start of construction, Stosberg had special greetings cards made for New Year 1942, which he sent out to friends, colleagues and acquaintances. The words below the picture proudly announced: ‘Birth of the new German town of Auschwitz’.
In January 1943 Stosberg proclaimed that his purpose in building the town was ‘to provide German people with an expanse of soil that can become a stretch of home earth for their children and themselves’. Recently incorporated into Hitler’s Reich, Auschwitz and the surrounding area had been inhabited by an inconvenient mixture of Poles and Jews. Some five thousand Jews were arrested and deported to the ghettos of Sosnowitz and Bendzin, and no doubt, in due course murdered. The employees of the I.G. Farben chemicals factory that was to provide work for the Germans coming to the town lined the streets to see them go. The Poles – 90 per cent of the remaining 7600 inhabitants – were examined. If they showed no physical signs of being racially German, such as blond hair or a long skull, they were dispossessed and deported too. By October 1943 an initial population of six hundred Reich Germans had expanded tenfold.
But the countrified urban idyll they had been promised didn’t materialise. Construction was slow, the water supply and sewage disposal system didn’t work properly, conditions were insanitary, and the sweetish smell of burning flesh wafted over from the extermination camp at Auschwitz-Birkenau. Yet on the whole, relations between the townspeople, the ever expanding I.G. Farben factory and the SS cohorts who ran the camp remained cordial. In March 1943, SS officers from the camp even invited the settlers to a ‘communal feast followed by entertainments in the afternoon’. While the forced labourers in the I.G. Farben camp at Monowitz and the two camps at Auschwitz were succumbing to malnutrition, lice-borne spotted fever, beatings, shootings and gassings, two hundred German inhabitants of the town celebrated the New Year in 1943 at the Ratshof pub on the main square, eating their way through goose liver, blue carp in aspic, roast hare roulade and pancakes, washed down with numerous bottles of German sparkling wine.
Auschwitz was in many ways the model of what the Nazi planners had in mind for the postwar world, above all for the German East: a new urban landscape inhabited by ethnic Germans who managed vast factory enterprises worked by the forced labour of Slavs and other supposedly inferior racial groups, and bordered by extermination facilities to deal with the expendable, the hostile and the racially alien. Part of the purpose of dividing the new town into small community cells was to make it easier for the regime to control the population through locally based officials. Hitler wasn’t referring only to grandiose public buildings when he said: ‘Our buildings are built to reinforce our authority.’
Because the buildings were designed to be spread out rather than huddled together, Auschwitz would also be less exposed than conventional cityscapes to attack from the air. Thousands of Germans flocked to the area from Hamburg, Essen, Cologne and other cities damaged by the strategic bombing offensive in 1943. Ever since the First World War, the widespread belief that cities would be annihilated by aerial bombardment in the next major European conflict had inspired architects and planners to think of ways to build cities that would make them less vulnerable to attack from above. ‘The war of the future’, one German architect declared in 1934, marked ‘the death sentence for cities in their present-day form’. The answer lay in ‘intermeshing’ them with the surrounding countryside. Le Corbusier too claimed that ‘fear of aerial torpedoes’ would lead to ‘the complete transformation of cities, through their demolition and reconstruction’. ‘Ideally,’ a German air-raid protection official wrote, ‘cities should be rebuilt from scratch.’
With the massive destruction wreaked on Europe’s cities by the bombing offensives of the Second World War, many town planners saw their chance. ‘The city of the last century,’ the German architect Konstanty Gutschow said on 2 February 1944, ‘spread out in a never-ending, uninterrupted sea of houses, the object of our impotent rage as urban planners, has now been overtaken by its dreadful fate.’ The Pole Jan Chmielewski, looking at the ruins of Warsaw after his escape from the Majdanek concentration camp, expressed his ‘relief’, having been compelled over the previous decades to witness the city’s ‘chaotic growth … devoid of any planning’. The city architect of Coventry saw its destruction by German bombers as ‘an opportunity to be grasped with both hands’. Lewis Mumford even complained in 1942 that ‘the demolition that is taking place through the war has not yet gone far enough,’ and urged society to ‘continue to do, in a more deliberate and rational fashion, what the bombs have done.’
In A Blessing in Disguise, a lavishly illustrated volume published to accompany a major exhibition in Hamburg, a number of architectural historians have come together to explore the relationship between aerial warfare and town planning in Europe in the 1930s and 1940s. The maps and plans reprinted in colour in the book, many of them never previously published, testify to the enthusiasm with which planners went about their work. Their utopian schemes stand in a long tradition of planning in the wake of urban catastrophe, the most famous example being Wren’s plans for the reconstruction of London after the Great Fire of 1666. When Hamburg, Germany’s second largest city after Berlin, was heavily damaged in 1842 in its own Great Fire, the task of rebuilding, fully described here, was entrusted to an Englishman familiar with Wren’s plans, the engineer William Lindley, who spoke German, and was at the time managing the construction of one of Germany’s earliest railway lines, close by the damaged city.
Hamburg’s narrow streets were widened, partly to give fire less opportunity to spread, and new streets were cut through the remains of many old alleyways. Half a century later a second catastrophe in the form of a major cholera epidemic killed ten thousand people in the city in the space of six weeks. The epidemic was partly caused by the displacement of 20,000 harbour workers and their families to make way for new warehouses on the waterfront in the 1880s. According to the authors of A Blessing in Disguise they were ‘relocated’, but in fact they were simply thrown out of their dwellings, causing massive overcrowding elsewhere and facilitating the rapid spread of the cholera in 1892. ‘Slum clearance’ on a comparable scale followed on from the epidemic, but not, as the book has it, because the houses and tenements were unhealthy (though they were), but because their inhabitants had taken the lead in a massive dock strike in 1896, after which the redevelopment began. Slum clearance was seldom purely altruistic; political calculation often weighed heavily in the decision to undertake it.
The alleged centres of crime and left-wing radicalism in Hamburg’s ‘alley quarters’ continued to be cleared during the following decades, to make way for large and ugly office blocks (the ugliest of all being the much praised Chilehaus), reflecting a more general change in the arrangement of urban spaces in the late 19th and early 20th centuries. Housing was moving out of city centres, which were being taken over by commercial buildings. Planners tried to take advantage of this process; business interests trumped them. In Germany, however, the planners saw their opportunity with the coming of the Third Reich. Hamburg was once more to be remodelled, this time as the Nazi state’s gateway to the world. Outlying towns and villages were incorporated in 1937. Hitler’s projects for the enlarged city included a new regional headquarters for the Nazi Party housed in a skyscraper taller than the Empire State Building and a suspension bridge over the River Elbe (‘the greatest bridge in the world’, he called it) longer than the Golden Gate. A parade ground would allow 100,000 people to gather to hear the Führer speak, and the whole city would be ringed by a grand new Autobahn.
The plan was put into law in 1939 but never came to anything. The ground was too soft for the skyscraper, and work on the bridge came to a halt because of the war. The planners also envisaged more green spaces (replacing the working-class districts where former Communists and Social Democrats lived), the rationalisation of the transport system and the disaggregation of the population into low-density urban cells. They were still at work in April 1945, drawing lines across their maps just as Hitler was moving non-existent armies across his, in the final, catastrophic stage of the war.
By this time, not much was left of Hamburg, which had been subjected to some of the most destructive raids of the war in July and August 1943: 35 million cubic metres of rubble had to be cleared away (compared to 55 million in Berlin). Former Nazi planners like Fritz Schumacher reiterated their notion of a city broken up into semi-rural community cells. The idea had been partially put into effect in Marseille, shortly after the Germans invaded the Free Zone of France in November 1942.* The Nazis abominated the mixture of races they found in the narrow alleyways and tenements of the area immediately north of the Vieux Port. It was a ‘pigsty’, and was demolished at the beginning of 1943 on Himmler’s orders. To justify the deportation of four thousand Jews, the Germans claimed they were adhering to a prewar plan drawn up by the French architect Eugène Beaudouin. In this case, destruction from the air proved unnecessary. New boulevards, highways and modern buildings replaced the picturesque squalor of the ancient settlement, much to the regret of many of those who eventually moved back.
For most European cities, the main priority after the war was to house people made homeless by bombing raids. If possible, ruins were patched up. Cheap housing was thrown up too rapidly to take account of long-term planning. Property rights frequently obstructed plans for the reconfiguration of streets and squares. More important, many Europeans felt the need to restore normality by rebuilding cities as they had been before the war. ‘We cannot be reconciled to the destruction of our architectural heritage,’ a senior Warsaw official said in 1946. ‘We will rebuild it from the foundations up to hand down to later generations.’ The centre of Frankfurt was rebuilt, with new half-timbered houses on the Römerberg made to look just like the ones destroyed by the bombs. Some cities, such as Rotterdam, were reconstructed on a new plan, but planning utopias were not always popular. The shopping centre in the new town of Cumbernauld, near Glasgow, was voted the worst building in Britain in 2005, when the town’s inhabitants expressed a strong desire to see it demolished. A Blessing in Disguise reproduces many of the soulless planning grids of the postwar era, with box-like dwellings arranged in neat rows on either side of broad motorways, separated by what Margaret Thatcher subsequently dismissed as ‘windswept piazzas’.
Particular depths were plumbed by the Soviet Union, where ruined cities like Stalingrad (now Volgograd) were provided with grand neoclassical public buildings arranged around a central square celebrating the heroism of the Red Army and the Soviet people during the war, while the bulk of the population was tucked away in wooden, plaster or slab-concrete barracks in the suburbs. Reconstruction officials envisaged that half a million square metres of residential space would be built every year, less than a third of it equipped with running water or sewage disposal facilities, and only 30 per cent divided into apartments; the rest were dormitory barracks. All designs were standardised under the ‘unified state management of architecture’. The results can still be seen all over East-Central Europe: in the hideous apartment blocks that disfigure the outskirts of Bratislava, or the housing thrown up cheaply and hastily in Leipzig or Dresden.
In Königsberg, the capital of East Prussia, RAF raids at the end of August 1944 generated a firestorm that incinerated a large part of the city. A lengthy siege by the Red Army completed the destruction, and at the end of the war fewer than 12 in 100 of the city’s buildings were left standing. Some 42,000 of Königsberg’s inhabitants had been killed, and most of the rest had fled or been evacuated. The victorious Soviet regime deported the remaining Germans, razed most of the surviving buildings to the ground, and renamed the city Kaliningrad (after the Soviet head of state), incorporating it into the USSR and Russianising it completely. Gradually a new Soviet city emerged, dominated by a thirty-storey House of the Soviets surrounded by broad avenues lined with tall, widely spaced buildings. Planning here was designed not least to erase all traces of Königsberg’s Prussian past, but it produced something ‘a lot more like the “dreams” of wartime and prewar planners than most reconstructed cities of Western Europe’.
In the 1960s, monstrosities such as the Tour Montparnasse were intended to express a new spirit of optimism and progressivism after the disasters of the war. A similar spirit animated the 150 reports published between 1940 and 1952 which discussed how to build the ‘city of tomorrow’ on the ruins of bombed-out towns and cities in the United Kingdom. The Blitz, as Julian Huxley remarked, was ‘a planner’s windfall’. In their plans for London, Ernö Goldfinger and E.J. Carter said their aim was to give the capital ‘order and efficiency and beauty and spaciousness’. This would inevitably require further destruction: ‘The Blitz has cleared some sites and we must clear many more,’ they warned.
But as the Labour Party intellectuals Raymond Postgate and G.D.H. Cole complained in 1946, it was already clear that compulsory purchase ‘would be strenuously resisted by vested interests’. Ambitious plans for postwar Plymouth, sweeping away the confused street layout and replacing it with tidy geometric patterns, ran into the sand. Well-known structures would be moved away from the city centre because ‘in a scheme of this magnitude … some of the important buildings will interfere with the proposals.’ But people wanted them to stay. The planners came up against popular opinion, and lost. ‘The well-known English capacity for compromise will triumph,’ one planner gloomily forecast, ‘and we shall get a modern city dressed in “medieval” trappings: a city with a modernised street system incongruously lined with mock “medieval” façades. There can be no doubt that this is the kind of future city which is envisaged by many citizens.’ He was right.
Yet such compromises often had to give way not merely to vested interests but to the rapacity of postwar capitalism. In Germany, the economic miracle led to the proliferation of massive department stores, each one built on exactly the same lines, so that a multi-storey Horten shop would be instantly recognisable by its silver-grey lattice façade, and its rivals Karstadt or Kaufhof by their brands of design. These stores weren’t only put up on bomb-sites: the medieval centre of the city of Konstanz, for example, undamaged by bombs because, the legend goes, the mayor left the lights on so the bombers would think it was in neutral Switzerland a few hundred yards away across the border, was disfigured by a huge department store which was planted in the middle of the ancient townscape. In London, Frankfurt and other business centres, planners were unable to resist the Manhattanisation of cityscapes pushed forward by global capitalism. Only in a very few places, largely those built on virgin soil, like Patrick Geddes’s Tel Aviv, could urban planning be counted a success; where existing cities had to be rebuilt, the planners were pushed aside by more powerful forces.
Defying all the best intentions of the planners, the motor car proved unmanageable within urban confines, and towards the end of the century, people began to turn to public transport again. In Britain, the mass closure of railway lines in the wake of the Beeching Reports in the 1960s was a colossal error. Conservation movements secured the preservation of older buildings such as St Pancras Station, following the demolition of its Victorian near neighbour at Euston. Urban planning utopias have never been popular except with political elites. Peter Willmott and Michael Young, in Family and Kinship in East London (1957), painted a dire picture of community warmth in the old East End giving way to anomie and alienation in the new towns to which bombed-out families were forced to move. In the end, the destruction of European cities in the war did not prove a blessing in disguise. The planners might complain about ‘the disorder of the cities’ with their ‘great mess of houses and factories’, and politicians polemicise ‘against provincialism, against the worship of the old’, but most people liked it that way.
The planners whose work is analysed and illustrated here were utopians, men who shared the radicalism and revolutionary ideals of the modernist age. But they were also in many significant ways part of a wider anti-urban movement, first thoroughly documented in Klaus Bergmann’s Agrarromantik und Grossstadtfeindschaft (‘Agrarian Romanticism and Hostility to the Big City’, published in 1970 but unfortunately not referenced in this book). Many of them wanted to make the city more like the country. Had they been given their head, they would have done far more damage than Arthur Harris’s bombers. The ‘sustainable city’ on which planning now focuses bears some resemblance to the ‘urban landscape’ planners dreamed of in the 1930s and 1940s, but its purposes are more modest and more realistic. Planning is needed if only to stop rampant and uncontrolled urban development. A city such as Istanbul, where growth has gone unchecked, has hardly a green space to offer its inhabitants, except in a thin strip along the shores of the Bosphorus. No wonder people there protested against the loss of the last of its parks.
A Blessing in Disguise can be read as a critique of the utopian planners like Le Corbusier or Fritz Schumacher, but it’s hard to extract any consistent argument from its pages, partly because the authors often ramble on, repeat themselves, digress and get stuck on side issues, and partly because of the execrable standard of much of the English. The Nazis in Hamburg are said to have planned a ‘belowground railway’ that ‘provided connectivity’. The Elbe was to be crossed by a ‘suspended bridge’ with ‘a new marked-out route for the bridge’ provided by a ‘tread road’, all this based on a ‘new plan for the destroyed Hamburg’. Prussia is confused with Russia, with the ludicrous result that a map is said to illustrate ‘former territory of Hamburg, now incorporated into Russia’. Far more serious than these often comic slips is the fact that Stadtlandschaft (‘urban landscape’, denoting the merger of town and country in the new ruralised city) is repeatedly translated as ‘regional city’, depriving it of its obvious meaning by assimilating it to the obscure term used by Mumford to describe his own urban idea. This is all very unfortunate in an otherwise highly instructive volume with some arresting contemporary quotes and a very large number of beautifully reproduced illustrations.
Send Letters To:
The Editor
London Review of Books,
28 Little Russell Street
London, WC1A 2HN
letters@lrb.co.uk
Please include name, address, and a telephone number.




