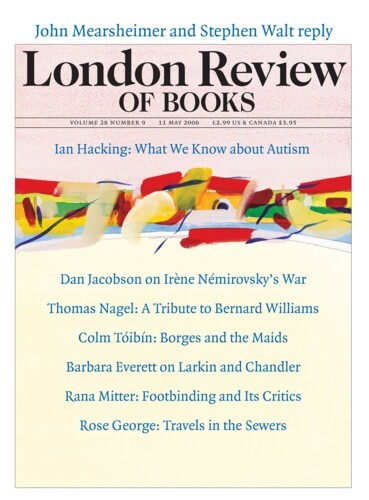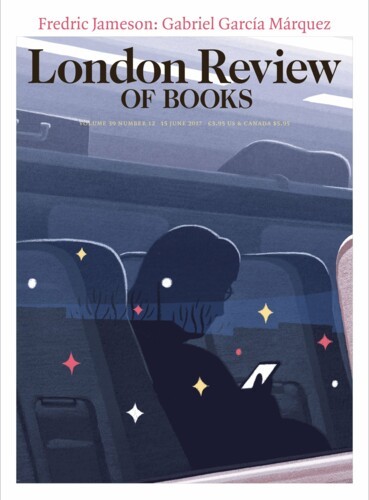Joseph Gandy (1771-1843) was an architect. More important, he was also a painter of architectural fantasies and reconstructions of historical architecture. These are precisely drawn, dramatically lit, strange, scholarly and elaborate. He wrote many, mainly unpublished and unpublishable pages of speculation about the origin of architectural styles and their relation to man, nature and the gods. He was an expert draughtsman whose main income came from rendering the designs of others, or rather of one other: John Soane, who first employed him as a draughtsman and later gave him individual commissions and other financial support. He seems to have been difficult and touchy. He had trouble making enough money to keep himself and a large family, and died demented, incarcerated in an ill-run asylum.
His output as an architect was limited: a house in Bath and work on Lancaster Crown Court and Shire Hall provide the most substantial remaining evidence of his limited practice. The writings he left are, judging by the account Brian Lukacher gives of them in Joseph Gandy: An Architectural Visionary in Georgian England, voluminous but opaque, incoherent and cloudily speculative.* (When he entered into an ill-judged defence of his employer in the Guardian the architect James Spiller said to Soane: ‘I wish something could be done for Mr G. to take away his leisure for writing.’) His literary, like his graphic output was based on a wide knowledge of ancient architecture and contemporary writing on mythology and archaeology. Paintings like Comparative Characteristics of Thirteen Selected Styles of Architecture of 1836 are more than encyclopedia illustrations. At a time when comparative anatomists, whether they knew it or not, were preparing the way for an evolutionary explanation of animal form Gandy and others were carrying on a search on similar lines for an underlying logic in the development of styles of architecture. Soane, who recognised that the explanation and analysis of resemblance was a common goal, kept cuttings about Cuvier, the great French anatomist, and installed a portrait bust in the Monk’s Parlour – a basement room in what was his house and is now the Soane Museum.
Most of the exhibition there of Gandy’s work – it runs until 12 August – consists of perspectives done for Soane. These drawings were and are a large component in our appreciation of Soane’s architecture and architectural schemes. Their exhibition at the Royal Academy advertised his ideas in his lifetime. Their later publication, particularly now that so many of the original buildings have been demolished or altered, has made them the best source we have even of projects he saw built. But although this exhibition, dealing so largely in Soane material, concentrates on what was, from Gandy’s point of view, his least original work, these drawings are the most valuable, if not the most remarkable, things he did. Gandy’s perspectives give Soane’s designs a poetry beyond anything plans and elevations could easily suggest. Even the buildings themselves cannot always have been able to offer the sepulchral, twilit or candle-lit gloom of a Gandy rendering. Where the drawing and the actual space can be seen together – some of the perspectives are displayed in the rooms they represent – it is clear that the drawings offer insights into Soane’s imagination which are different from anything a model or even the original building can offer, and in many ways more intense. The case against architectural perspective drawing (and against architectural photography too) – its partiality, its tendency to exaggerate, its ability to be both strictly accurate in its geometry yet false in the impression it gives – has its roots in a suspicion of the kind of success Gandy achieved in his work for Soane; Soane himself used models to explain ideas to clients.
Gandy was precocious. His father, who was employed at White’s Club, showed some of his 14-year-old son’s drawings to James Wyatt, who took him into his office. A little later he entered the Academy School and, in 1794, supported by John Martindale, the proprietor of White’s, went to Italy. There he travelled widely, studied ancient monuments, sketched landscapes and won a medal for his design of a sepulchral chapel.
Returning to England as the Napoleonic wars began, he found employment with Soane. The office records are so complete that it is possible to calculate the time taken – typically a matter of weeks – to do specific drawings. Some were made for exhibition, others were presentation drawings. Gandy visited existing buildings – Tyringham, for example – to make sketches and notes. An unfinished perspective of the interior of Cricket Lodge of 1803 shows the neat ruled pen lines of the underlying drawing complete and the watercolour washes, which would give substance to the view, partly laid down. That transition – from wireframe to rendered image (to use the language of computer graphics) – was also the border between geometry and art, the frontier at which calculation gave way to judgment. In the early Renaissance, perspective studies seemed to offer a sure path to truth; Piero della Francesca even explains, with diagrams, how a head can be measured and constructed according to the rules of perspective. Early on, however, painters came to realise that whereas architectural detail not drawn in true perspective offended, the natural world had none of the regular geometry of man-made objects. In the early Renaissance the possibility of correctness was in itself exciting: after that moment had passed painters became very slack and quite ramshackle structures begin to creep into the background of martyrdoms and battles.
In Gandy’s case it is the figures which are ramshackle and, on at least one occasion, another artist was employed to put them into one of his views. Perhaps it was in the interests of suggesting a greater scale than the design allowed that Gandy sometimes made the people he drew dwarfish. (Those in the perspective of the Soane family tomb in St Pancras would be about 18 inches tall.)
Correctness and precision in the delineation of real or imagined buildings has a power of its own. No matter how fantastic the suggested scale, no matter how unlikely the assemblage of monuments, ruins and speculative reconstructions may be, they have, in his drawings, a cogency unavailable to less grounded fantasies. His heirs in this work are the designers of science fiction films. His illustration to Milton, Pandemonium, or Part of the High Capital of Satan and His Peers of 1805, gives hell a fascist look; both Soane and Gandy were distressed at London’s failure to produce monumental civic architecture and offered a number of schemes for huge royal residences and monumental gateways which bring Speer’s plans for Berlin to mind.
These drawings impressed his contemporaries and Lukacher quotes comment in the press which complains that such a talent should have earned more commissions. More broadly, by setting him in context, Lukacher shows that Gandy was not the only artist who was at home in hell – John Martin also illustrated Milton – and not the only person disturbed by the notion that style in architecture is more like fashion in frocks than the language of poetry or philosophy. It is hard to believe now that deep connections link all architectural traditions. The Soane Museum is itself an exercise in style and modern architects turn to it, not for a theory of architecture with roots in the relics assembled there, but for its own brilliant – fashionable – games with space. Gandy recorded those games with consummate skill and individuality.
Send Letters To:
The Editor
London Review of Books,
28 Little Russell Street
London, WC1A 2HN
letters@lrb.co.uk
Please include name, address, and a telephone number.

